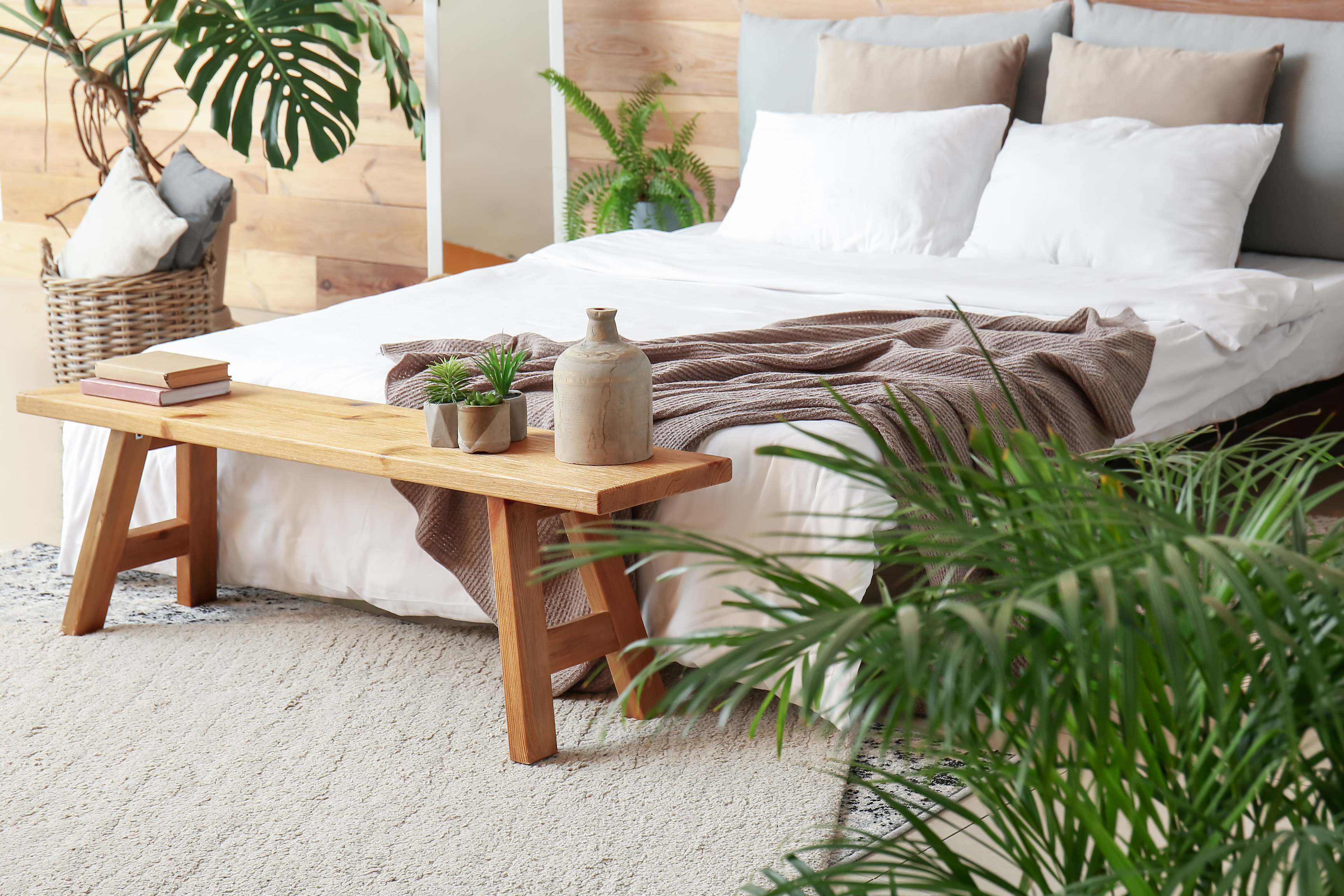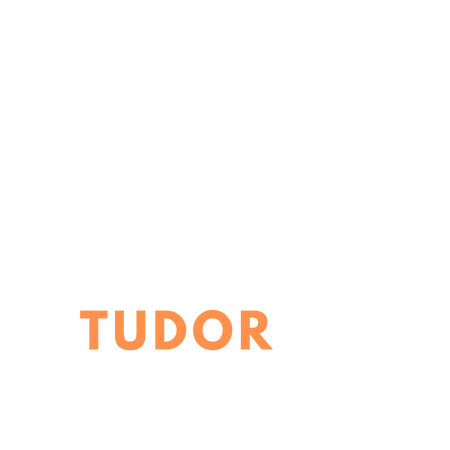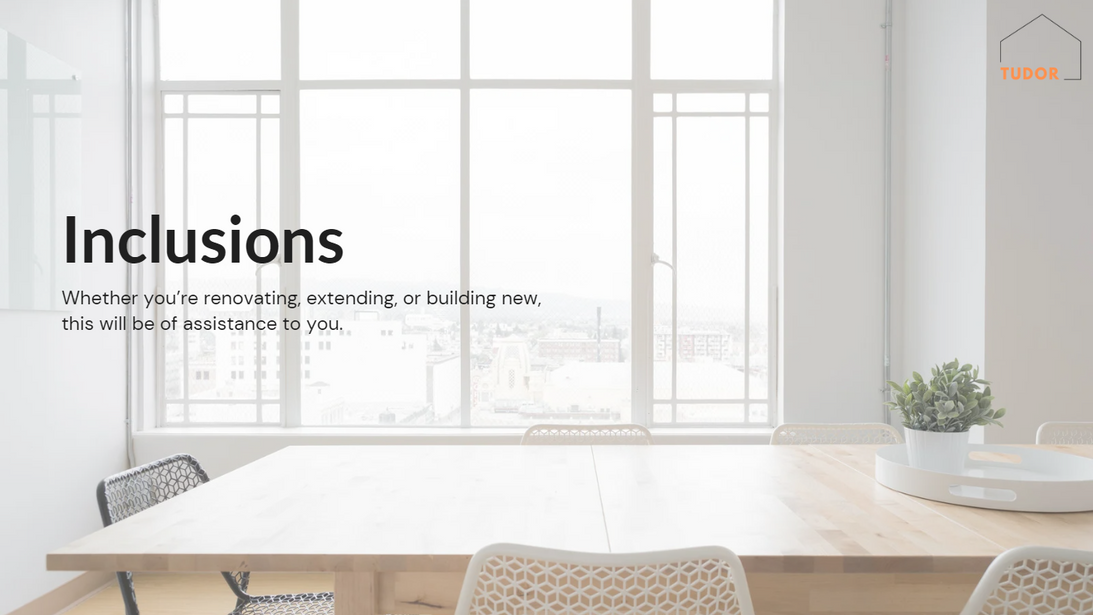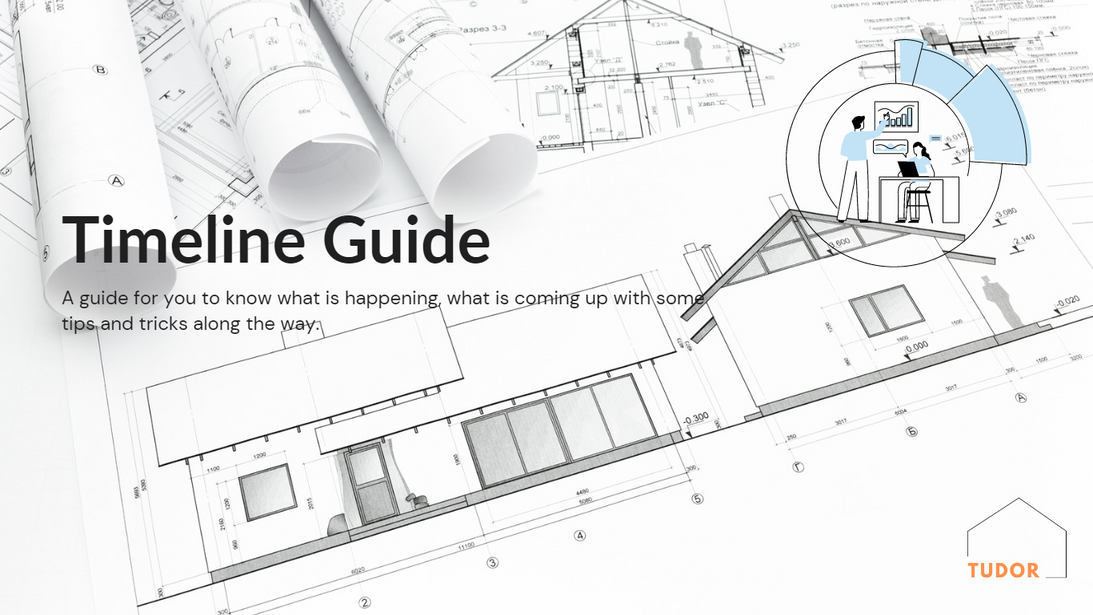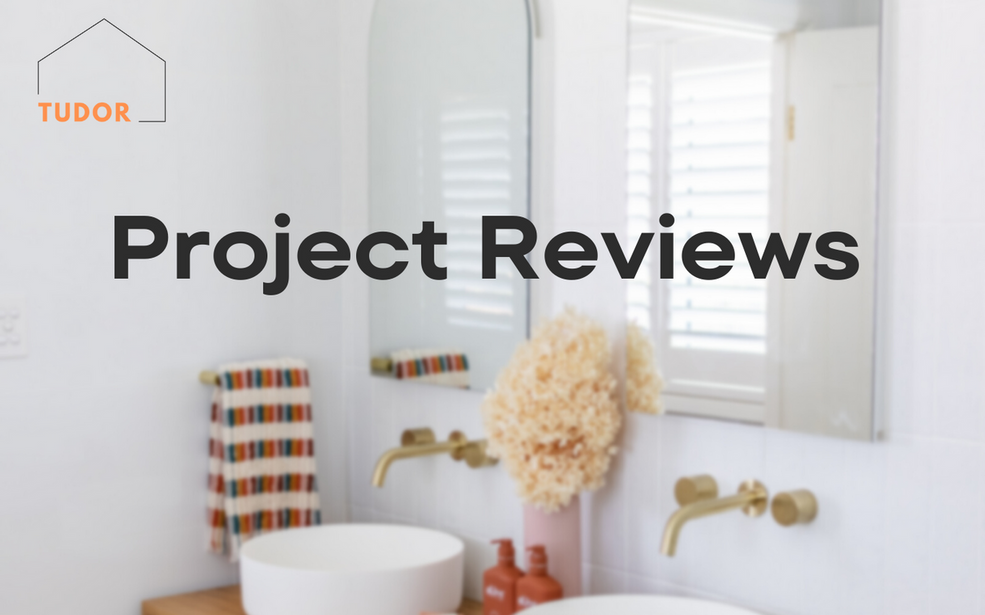
Revised 30-Oct-2023
Dear Mr & Mrs Rogerson
We are pleased to submit our Revised Preliminary Quotation for the works listed below at the above address.
Architectural plans , Engineering design, Council fees and application, Water Board fees (Building Plan application only), and Home warranty insurance (HBCF) are included in the contract price, the total being subject to the council or engineer’s requirements.
No allowance has been made for any work to existing footings or structure (apart from what is listed) to support the addition, as a result of the engineer’s report and is subject to variations if necessary.
No allowance has been made for any upgrading of existing services or external works apart from what has been listed.
We have been specializing in custom homes and additions for 24 years, and are fully licensed and insured builders, having a fixed price policy once contracts are signed. All work is carried out in accordance with the Building Code of Australia and the relevant Australian standards and professional workmanship is guaranteed.
References will be supplied on request.
This Quotation is preliminary only and will be revised once the approval phase is complete and prior to signing of the fixed-price contract. Up to the signing of the contract, it will be subject to any variations or increases and is to be read in conjunction with the plan supplied.
A site inspection and measure will be required as well as a review of the quotation prior to acceptance. This may alter the contract amount. Please be aware the dimensions are indicative only and are subject to change until the commencement of construction, whereby final sizes can be determined.
Specifications & Inclusions
Gound Floor Addition - 60m2
Scope of Works
- Ground floor addition – 11.0mx5.5m - Bedroom / Ensuite / WIR / Laundry / Family room / Small Landing with Timber Stairs
Preliminaries
- Engineering Plans
- Basix Certificate
- Development Application lodgment and fees -as known as the time of quotation – subject to change and possible cost changes.
- Construction Certificate lodgment and fees -as known as the time of quotation – subject to change and possible cost changes.
- Water Board Fees - Building Approvals & Drainage Diagram
- Home Owners Warranty Insurance
Engineering & Surveying
- Engineering structural design and plans
- Engineers report
Demolition
- Removal of existing cladding
- Removal of existing eave & roof frame as required
Floor
- Concrete footings to Engineers details
- Termite Management system
- Timber Bearers and Joists
- Yellow tongue sheet flooring
Wall & Roof Framing
- Wall and roof framing or trusses to details. Wall height 2.45m.
- Pitched Roof to match existing
Excavation
- Excavation to levels as required and footings to details – Subject to site assessment and may alter Contract amount - in other than rock.
- Removal of spoil from site
External finishes
- Weathertex Cladding to match
Windows
- Aluminum sliding windows - 5 Off . Standard colour only allowed for with flyscreens & locks included. Subject to BASIX requirements and change
- 2.1m x 1.8m Sliding with Stainless steel security screen doors
Roofing & Guttering
- Concrete roof tiles with sarking
- Cappings
- New Colourbond metal fascia & gutter with down pipes to discharge into existing ground floor gutter system.
- Hardiflex fibre cement sheet to eaves with timber mouldings as required.
Wall Linings & Insulation
- 10mm plasterboard to walls and ceilings, all having set and sanded joints
- Villaboard to Ensuite
- 90mm coved cornice.
- R3.0 bulk insulation to ceiling. R1.5 bulk insulation to external walls.
Electrical
- Rough-in of cabling and fitting of standard white plates and fixtures to the following:
- 9 double power points.
- 13 LED white downlights - New and some existing areas
- 1 Smoke alarm
- 2 Coaxial points
- Ducted Exhaust Fans with 2 Heat lamps & light - Ensuite
- Ceiling Fans - Installation only - Owners to supply
- Removal of existing cables
- Note: Relocation of existing light and power fixtures is subject to a final assessment of client requirements – this may alter the cost.
Internal Woodwork
- 4 doors (from Humes 'Moulded Panel' or 'Accent' range) and jambs.
- Sliding doors to Linen cupboard
- Door locks (from Gainsborough 'Choice' series -lock allowance -$40.00).
- Architraves 66mmx18mm to windows and doors.
- Skirting 66mmx18mm to walls.
- NOTE: Timber is to match as best available and paint finish only (the delay of the skirting installation due to the use of floating floor systems may incur additional costs).
- Shelving fitout to Robe - Combination of Hanging and Shelving spaces -Note drawers will be extra
Wall & Floor Tiling / Waterproofing - Ensuite / Laundry
- Supply and installation of Tiling to floor.
- Supply and installation of Tiling to Walls- 2.4m high - Bathroom
- Skirting tile to Laundry
- Prime cost allowance for tiles -$30/m2
- NOTE: Floor Tiles to be 300mmx300mm. Wall tiles maximum 300 x 600. Small borders & feature walls may attract additional installation charges.
- Waterproofing to Ensuite and laundry to Australian Standards with full warranty.
Ensuite & Laundry P.C Items
- Note: P.C items – for bathroom & ensuite, any items chosen different to what is described below may attract additional installation charges.
- The items below are included in the following packages of your choice from our supplier Reece Plumbing. There are 4 different design packages, further details to be supplied upon request.
- Toilet suite - Standard Pan & Cistern.
- Vanity - Reece Domaine style - colour of choice– 900mm single bowl
- Tapware.
- Bevel edge mirror to Ensuite
- Double Towel rail. Maximum 1. Additional rails can be installed at cost.
- Towel ring.
- Toilet roll holder.
- Shower screen: Custom made Semi-Frameless screen. Supplied and installed by our glazing contractor.
- Stainless Steel 45L Laundry Tub
Preliminary Quotation Amount - $195,869.00 GST Inclusive
Miscellaneous Work & Items
- Removal of all rubbish from site.
- New window to rear Bedroom
- Skylight to existing Bathroom
- Removal of existing Kitchen window and Sliding door / Square set reveals
Quotation Does Not Include the Following:
- Survey plans (unless stated).
- Acoustic / Engineering or Sydney water - service coordinator fees (if applicable).
- Removal of Decking and Awning including removal of waste
- Removal of Brick Gazebo including removal of waste
- Painting - External and Internal including preparation
- Floor coverings
- Window Dressings
- Air Conditioning
- Council bonds (if applicable).
- Final clean of new and existing works.
- Repatriation of existing lawn or landscaping. Repatriation of damaged external paving or concreting (all care taken). Concrete surfaces are cleaned as best as practical but may require a final clean by the owners.
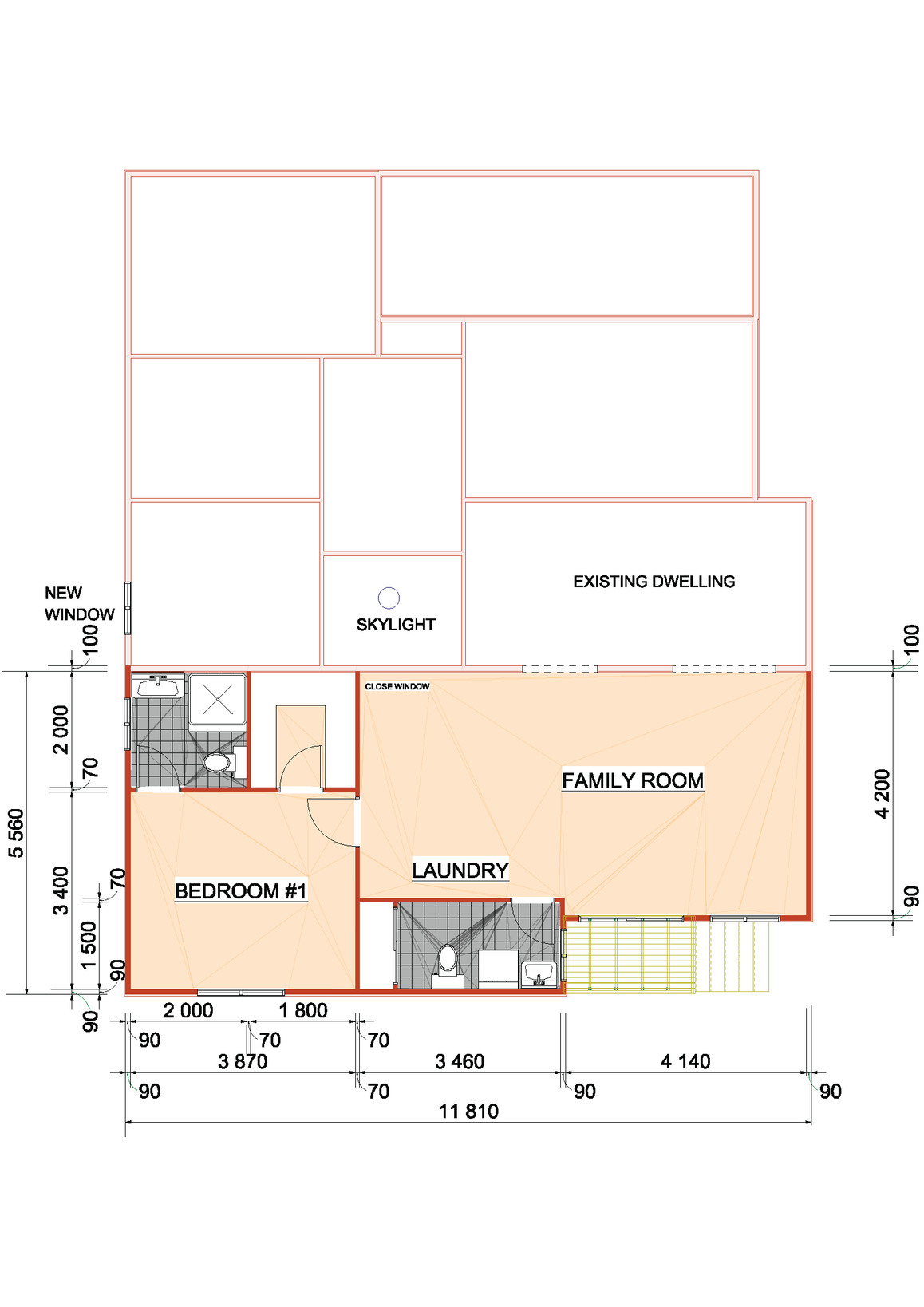
Summary
We are more than happy to meet and discuss alternative designs and scope of works
to enable your to achieve your renovation requirements.
A cost estimate for a 1st Floor Addition for 3 Bedrooms / Bathroom / Family room - 80m2 is -$275,000-$315,000 , feel free to contact us to discuss this option.
Please read through your quotation carefully, especially noting any areas of work not included.
The next step in the process for you would be to gain financial pre-approval for the budget amount you are willing to allow for the project.
After this stage, architectural and engineering plans will need to be obtained (we can provide this service for you and have been allowed for in this quotation) and the final design completed.
Once we have these documents, we can review the quotation and make any variations or changes that may be required.
The revised quotation will then be suitable for a fixed-price contract.
At this stage, if you approve of the final quotation, a preliminary agreement will be signed, committing both parties to the project. The approval process to the council can then begin.
If you have any further queries or would like to discuss the quotation, please feel free to contact us on one of the above numbers.
You can also follow our current projects on Facebook and Instagram and view our website www.tudorbuilding.com.au for further details.
Yours sincerely
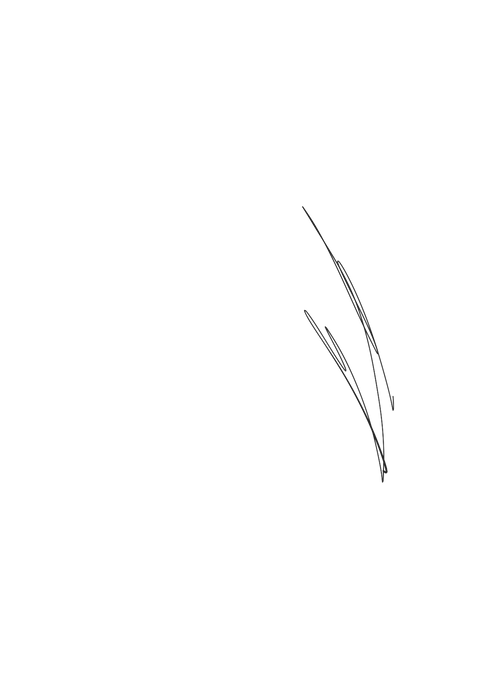
David Scruse
Tudor Building Services Pty Ltd
